UP TO THE MINUTE
Trendy spaces: Capitalizing on the barndominium craze
September 26, 2025 at 12:00 a.m.By Metal Sales.
Have you noticed the new residential trend popping up all across the country? Here’s everything you need to know!
Editor’s note: share this article with your home and building owners who might be interested in building a barndominium!
In the last few years, you might have noticed the sudden surge in barndominiums being built in the place of traditional homes. These trendy living spaces are a great solution for homeowners looking for an aesthetic yet economical living space that can be easily designed and built to fit their exact needs. From wanting open floor plans to having an at-home workspace, these unique structures are the perfect selection for the modern homeowner. The experts at Metal Sales share their must-know guide to the barndominium craze.
What is a barndominium?
There are no hard rules when it comes to trendy living spaces, but you’ll likely find that typical barndominiums are constructed from eco-friendly, cost-effective materials like metal panels. Barndominiums provide the ultimate space flexibility with wide-open spaces. They’re particularly well-suited to dual-purpose homes that include functional work or warehouse space under the same roof. The absence of center support beams also lends itself well to popular open-floor plans that feature common living spaces without walls between rooms.
What are the benefits of living in a barndominium?
A barndominium is more than a trendy dwelling solution. These homes are an increasingly popular intentional choice. There are plenty of benefits ranging from cost to space efficiency that make a barndominium a compelling option. Let’s take a look at the most attractive reasons to choose a barndominium.
Quick construction
From breaking ground to move-in day, a barndominium can be completed in a fraction of the time that a typical residential home requires. For starters, the shell of the home is a metal pole barn that can be erected with a crew of four or five in a few weeks, leading to lower labor costs. Then, finishing out the living space can be scaled to meet nearly any budget by choosing different finishes. If the average residential home takes seven to eight months to complete construction, a barndominium can be completed in half the time, often between three and six months.
Flexible space and easy additions
Another key benefit is the sheer flexibility available with barndominiums. Since the original structures are generally made from lighter-weight materials like metal panels, homeowners are free to use the interior space however they want as well as add on to the original structure however they want.
Low-maintenance durability
The steel panels that are often used to construct the shell of barndominium homes have the highest impact-resistance rating, ensuring that your home will stand up to intense weather like high winds and damaging hail. Homeowners also love the idea that these metal homes offer a low-maintenance alternative to wood siding that needs to be painted and sealed or asphalt shingle roofing that needs to be torn off and replaced every 15-20 years.
Cost-effective housing option
While individual design choices can impact the final price tag significantly, the possibility of putting up a livable housing structure with a small budget is easiest to secure with low labor, long-lasting building material. Costs continue to rise but, in many markets, a new home can cost upwards of $145 per square foot while a barndominium can cost between $30 and $125 per square foot.
Sustainable living option
The barndominium design makes it easy to incorporate environmentally friendly materials. These buildings typically use metal panels for walls and roofs, which are made from recycled material and will be fully recyclable once they’re replaced. Also, consider the long-term impact through lower carbon use to heat and cool an energy-efficient home as well as the absence of chemical run-off from petroleum-based shingles on the roof.
What costs should be considered before choosing a barndominium?
Barndominiums are generally considered a cheaper alternative to traditional residential construction. However, costs can quickly get out of control. Here are the main cost areas to consider when choosing the level of finishes and planning your budget.
Price per square foot
The price per square foot is a comparison of the total cost to build to the size of the building. It’s an industry-standard method for cost estimation in residential construction. And, on average, the cost to build a barndominium can be as low as $30 per square foot, with the average falling around $62 – $75 per square foot. Compare this cost to traditional residential homes which are often upwards of $150 per square foot and a barndominium is an easy, cost-effective choice.
Exterior costs
Drilling down further into the ballpark price-per-square-foot figures, you’ll need to make some key decisions regarding exterior costs. The exterior, or shell, of your barndominium is generally made using a metal pole barn construction which saves time and money while meeting sustainability goals. You’ll need to make a few decisions regarding the type of panels you want to use, color and beam construction.
Interior costs
The interior finishes get a lot more detailed. Here, you will need to decide the layout for your barndominium and calculate expenses for framing walls, running electrical and plumbing and building out individual rooms. In the kitchen alone, you’ll need cabinetry, tile, plumbing, lighting, HVAC and appliances. You can keep your costs low by opting for durable, neutral-colored finishes like almond-colored tile or woodgrain vinyl plank flooring and beige walls.
Higher-end finishes will produce a more luxurious look and feel to your barndominium home, but they will also drive up the price tag considerably. For example, outfitting your kitchen with granite counters and your floors with terrazzo tile may suit your aesthetic preferences but a similar look can often be achieved with less costly materials if you’re willing to compromise to stick to a budget.
The bottom line on the barndominium trend
Barndominiums are becoming an increasingly popular housing trend, especially in rural areas. These buildings provide a cost-effective and eco-friendly alternative to traditional housing options. Plus, they provide the perfect backdrop to embrace the modern farmhouse design trend. From a style choice to a convenient way to build a hybrid home and workshop, there are many reasons that homeowners are opting to embrace the barndominium lifestyle.
Original article and image source: Metal Sales
Learn more about Metal Sales in their Coffee Shop Directory or visit www.metalsales.us.com.

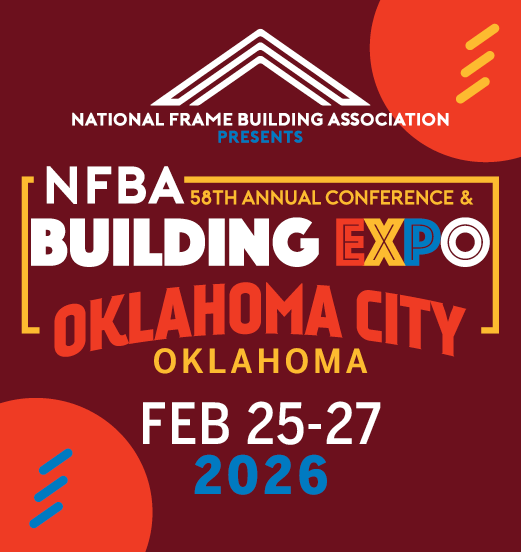


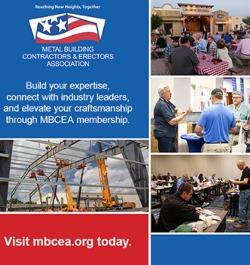


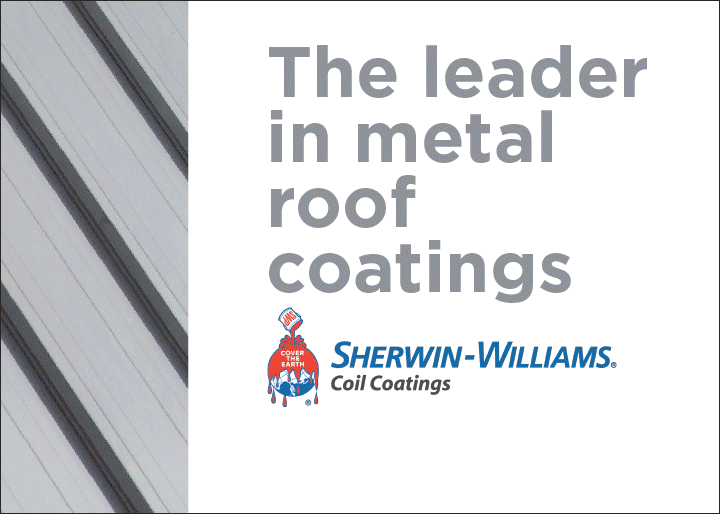


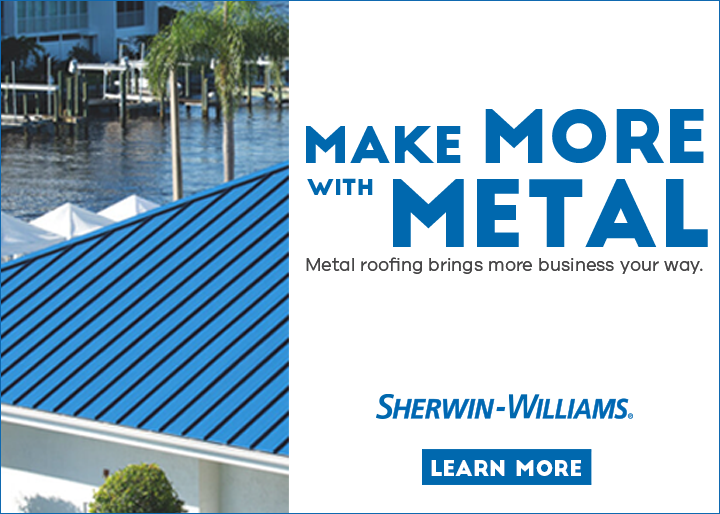

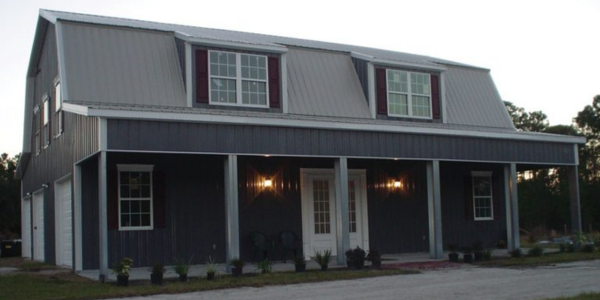
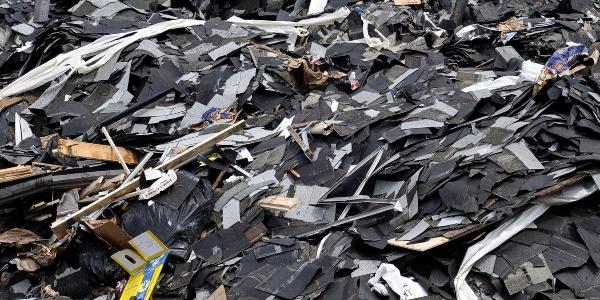
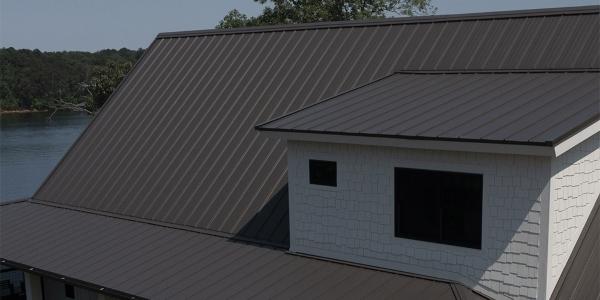


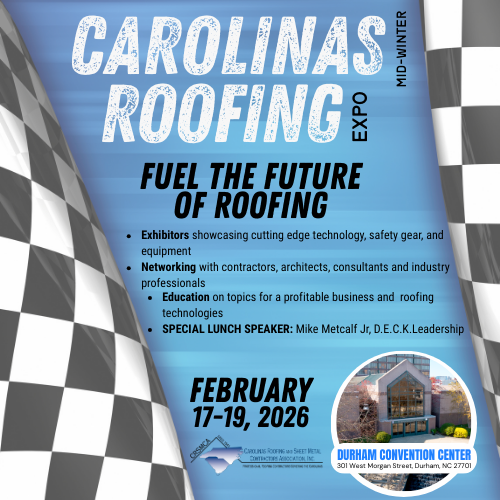


Comments
Leave a Reply
Have an account? Login to leave a comment!
Sign In