UP TO THE MINUTE
What you Need to Know About Retrofitting a Flat Roof With Metal
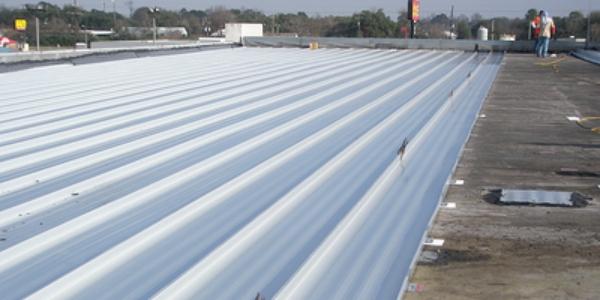
By McElroy Metal.
Learn how to retrofit a flat roof with metal and why so many building owners are choosing to upgrade to metal as a recover material.
Metal roofs are known for their durability, low maintenance costs and ease of installation. So, it comes as no surprise that owners with a low slope or flat roof often upgrade to a metal roof when its time to consider replacement.
Low slope roofing
Low slope or flat roofs typically fall into several categories: built-up style (alternating layers of reinforcing fabric and asphalt with gravel on top), modified bitumen, or single-ply rubber membrane. Currently, modified bitumen and single ply represent the most common low slope roofing materials.
Schools, apartment buildings, warehouses, factories, and big box stores often favor low-sloped roofing because it can be more cost effective during the initial construction stage for large buildings.
While the lower initial cost is a benefit of low-slope roofs, flat roofs present many challenges to building owners. Common issues include ponding water, leaks from internal drains, pipe penetrations, clogged scupper boxes, and frequent roof replacement.
Over time, many building owners tire of low-slope roof issues and instead desire products with longer life expectancies and less maintenance. Owners in this situation often gravitate to metal roofing.
Common approaches to retrofit a low slope roof with metal
Before beginning the design of the new metal retrofit system, it's important to consider the original roofing material. It’s also essential to consider the existing building's roof slope, geometry, framing, and gutter system.
Lastly, the design team and building owners should take steps to address wet insulation and rotting or damaged wood during the project.
There are two main approaches when using metal to retrofit an existing low slope or flat roof: a compact retrofit system or a frame-up retrofit system.
Compact retrofit system
A compact retrofit system works well for situations with a consistent minimum of ¼” per foot slope built into the structure and an external gutter.
This approach keeps the existing building slope the same and adds only a minimal amount of additional height or framing.
The new roof installs directly over the existing roof and attaches to the original deck or structure. Consequently, this can be the most cost-effective retrofit approach when conditions allow.
Another benefit of compact retrofit systems is that they are typically exempt from current energy code standards, which require a certain amount of insulation on all new construction and ‘remove and replace’ roofing projects.
As the name implies, a remove-and-replace project means removing the original roofing material from the roof deck and installing the new roofing material. Since a compact retrofit system installs directly over the original roofing material, adding additional insulation becomes an owner's decision instead of a building code mandate.
Frame up flat roof retrofit system
A frame-up retrofit system is created by installing a new frame on top of the old roof and attaching the new structural members through the roof to the structure below to increase the roof slope.
Frame-up retrofits often change the rainwater flow of the original building.
Buildings with flat roofs commonly use an internal gutter system that drains water inside the building envelope. Heavy rainfall and blockages in gutters, downspouts, and scuppers can cause these systems to fail. These failures can result in costly damages to the entire building (and its contents).
Instead, an adequately designed frame-up retrofit can reroute the rainwater flow to get water outside the building envelope, where it is much less likely to cause damage if overloaded.
Frame-up retrofits also offer a variety of aesthetic choices for your building. Some owners opt for a low slope (such as ¼:12) which leaves the overall appearance of the building very similar.
Other owners take the opportunity to add slope to make the roof an aesthetic feature of the building while addressing leak issues and hiding unsightly mechanicals.
Retrofit panel options
Both retrofit approaches require a structural roof system for installation over open framing. Retrofit applications can use different panel profiles; however, standing seam roof systems offer the lowest maintenance and highest weathertightness, so they tend to be the most commonly used panel type.
Some standing seam profiles even offer a weathertightness warranty intended to provide the building owner peace of mind that the roofing system will not leak for a specified period. Weathertightness warranties carry an additional charge, so adding them to the project scope should be carefully considered.
Of the structural standing seam panels available, the symmetrical, T-shaped, vertical ribbed standing seam like McElroy Metal’s 238T provides the highest wind uplift capacity, the most watertight seam design, and most importantly, the ability to remove and replace individual panels anywhere in the field of the roof after installation.
Although metal is a highly durable roofing system, a lot can happen to a roof over its lifetime. Galvalume-coated steel can last 50 to 60 years. Consequently, the ability to repair individual panels after installation is critical.
It’s also important to consider panel lengths. For roofing with panel runs over 50’, panel end-laps stitch multiple panels together to create one long panel. Panel laps are expensive and typically the weakest link in any roof system.
Consequently, avoid end-laps when possible. Instead, onsite rollforming technology creates a single-piece panel from eave to ridge and produces the best available retrofit roof system for your building.
One of our onsite rollforming machines is attached to a scissor lift truck to allow us to produce panels directly onto the roof plane in most applications. In addition to improving weathertightness by omitting panel end laps, onsite panels require less labor to remove dunnage from the roof and offer lower freight costs.
Summary
The existing building structure can be bar joists, purlins, bulb tees, or even a structural concrete deck. The direction, spacing, gauge, and structure depth determine the attachment method for retrofit projects.
Regardless of the retrofit system type chosen, the new roof requires a rigid attachment to the building structure. McElroy Metal recommends using a local structural engineer to evaluate the existing structure for suitability and to determine the best method of attachment of the new roof to the existing structure.
Learn more about McElroy Metal in their directory or visit www.mcelroymetal.com.
Original article source: McElroy Metal

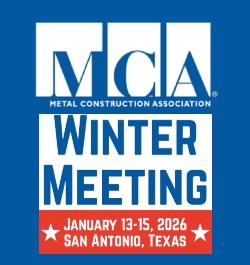

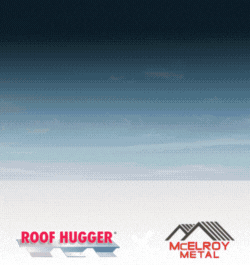
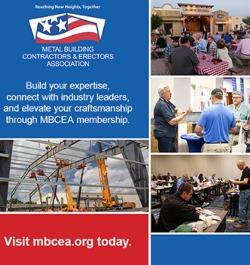


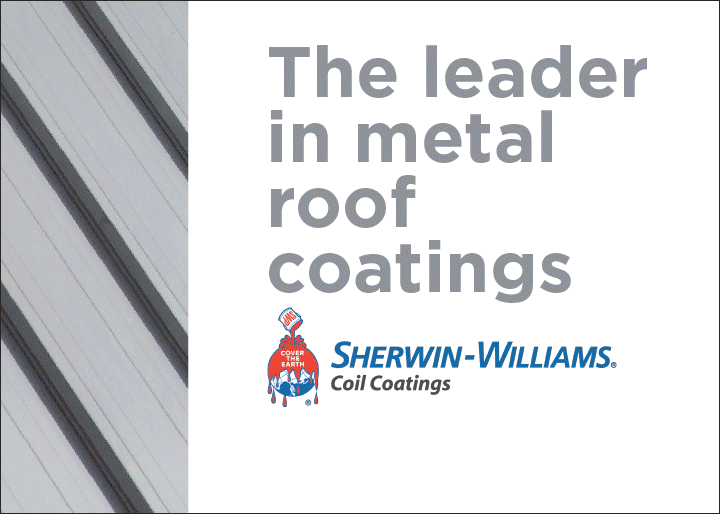


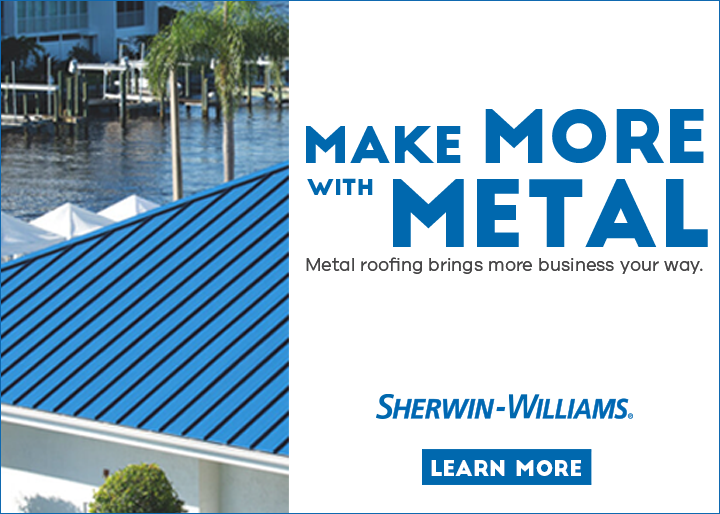

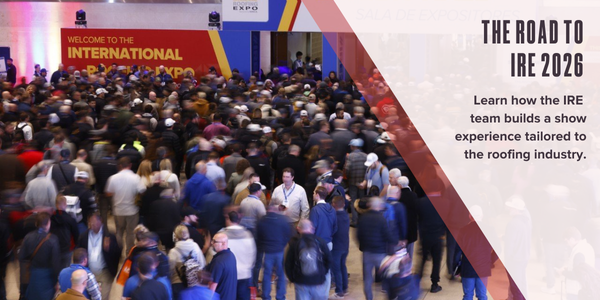

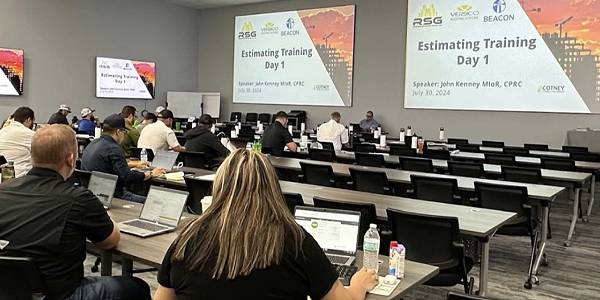

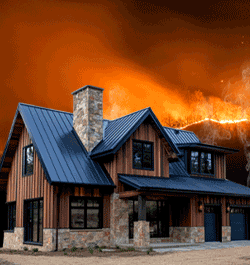
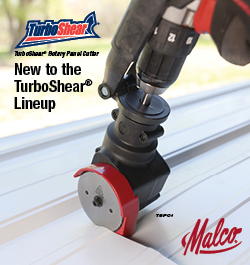

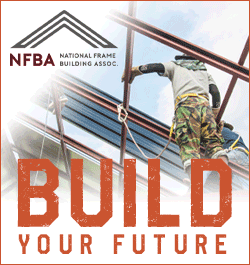
Comments
Leave a Reply
Have an account? Login to leave a comment!
Sign In